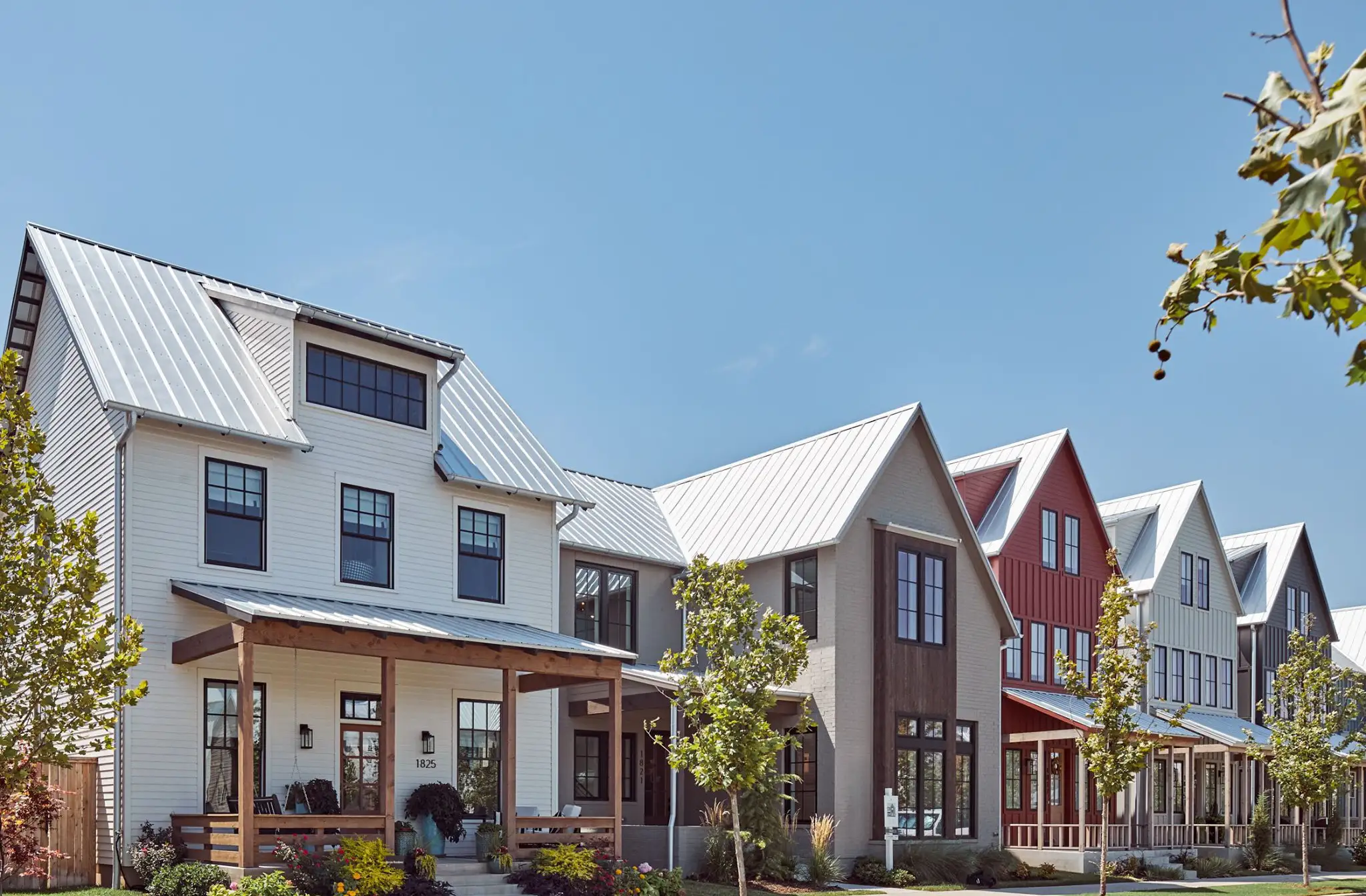
Design Guidelines
These design guidelines are intended to clearly set the expectations for development within Moxie. They are intended to guide development in a clear and direct manner allowing builders, engineers, and designers to understand and implement the quality of design that is expected at Moxie.
DESIGN PRINCIPLES
Design Principles are the foundation of the Design Guidelines.
ARCHITECTURAL DIVERSITY
Like a perfectly mixed music recording comprised of unique parts, encourage cohesive diversity and creative design while ensuring community harmony through a compatible mix of suggested architectural styles from which to compose the overall song.
INNOVATIVE DESIGN
Provide market-driven housing options that appeal to the diverse needs of individuals and families at every stage of life they are at today, while being mindful and exercising flexibility to adapt to the changing needs that occur over time.
COMMUNITY CONNECTIONS
Design pedestrian scale, human-centric homes that embrace and understand the function and relationship to the neighborhood and surrounding community they belong to, promoting interactions amongst residents and establishing a safe, dynamic pedestrian experience.
ARCHITECTURE FORWARD
Design homes with engaging elevations that live toward the front of the home to provide eyes on the street, engaging the public realm.
TIMELESS ARCHITECTURE
Merge a commitment to quality with compelling design, rooted in architectural history, that stands the test of time—artfully arranging the materials, details, and colors to reinforce and enhance the individual architectural style.
COMMITMENT TO STEWARDSHIP
Strive to be a community that observes sustainable practices that respect the land and bring value to the home.
architectural styles
The architecture of Moxie is rooted in the established and familiar styles of this region, while allowing for fresh, innovative interpretations to respond to the needs and desires of the market.
The architectural styles identified have been selected to achieve the design principle “Architectural Diversity” where the unique characteristics inherent to each architectural style give Moxie variety and changes in rhythm while complementing each other to establish in overall harmony throughout the community. These suggested styles are intended to inspire designers to achieve authenticity and high quality, while allowing freedom of interpretation in design to create timeless architecture.
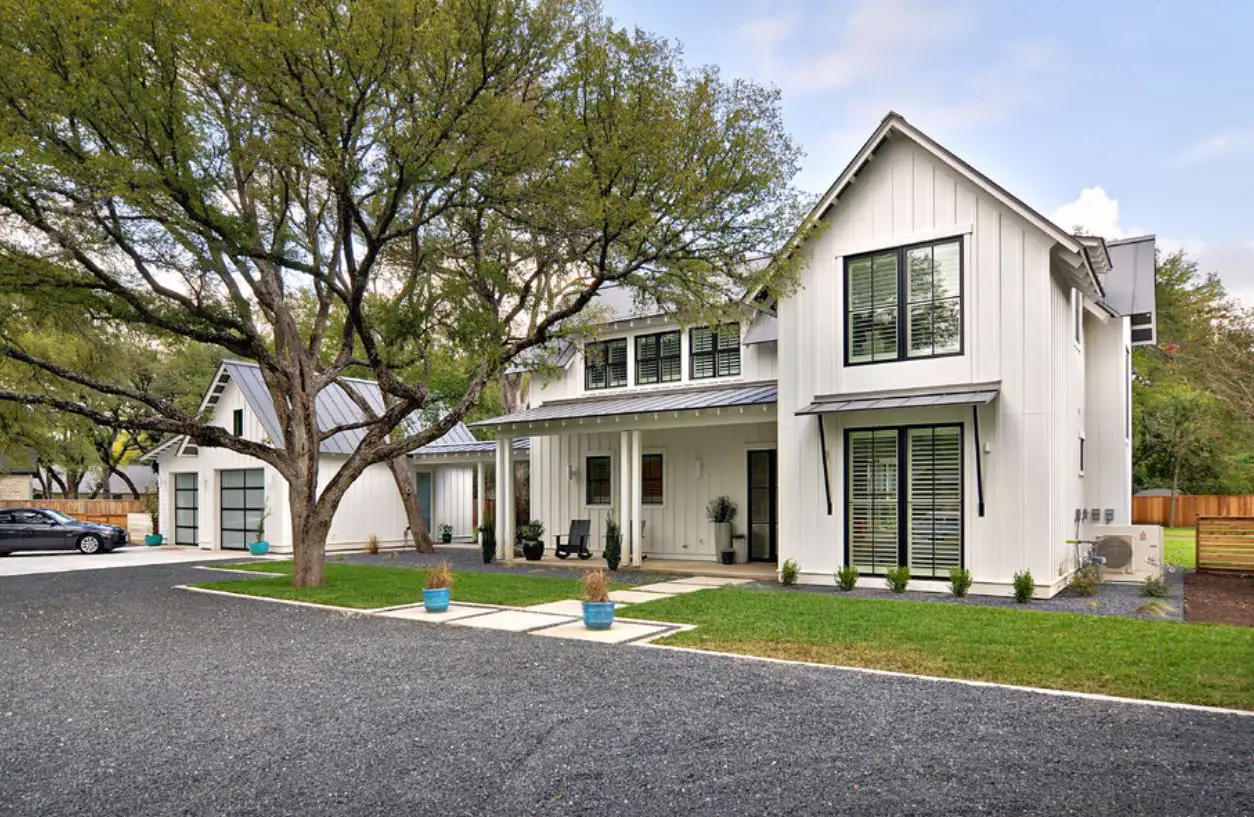
Farmhouse
Farmhouse-styled homes are typically two-story buildings with a symmetrical arrangement of parts. The entrance is traditionally at the center with a strong vertical element capped with a gable roof. A short set of wide steps leads from the sidewalk to the porch at the front entrance. The two main exterior siding materials commonly found on Farmhouse styles are lap and board and batten. Shutters found on the traditional farmhouse are typically replaced with horizontal working barn door style shutters for a transitional interpretation of the style.
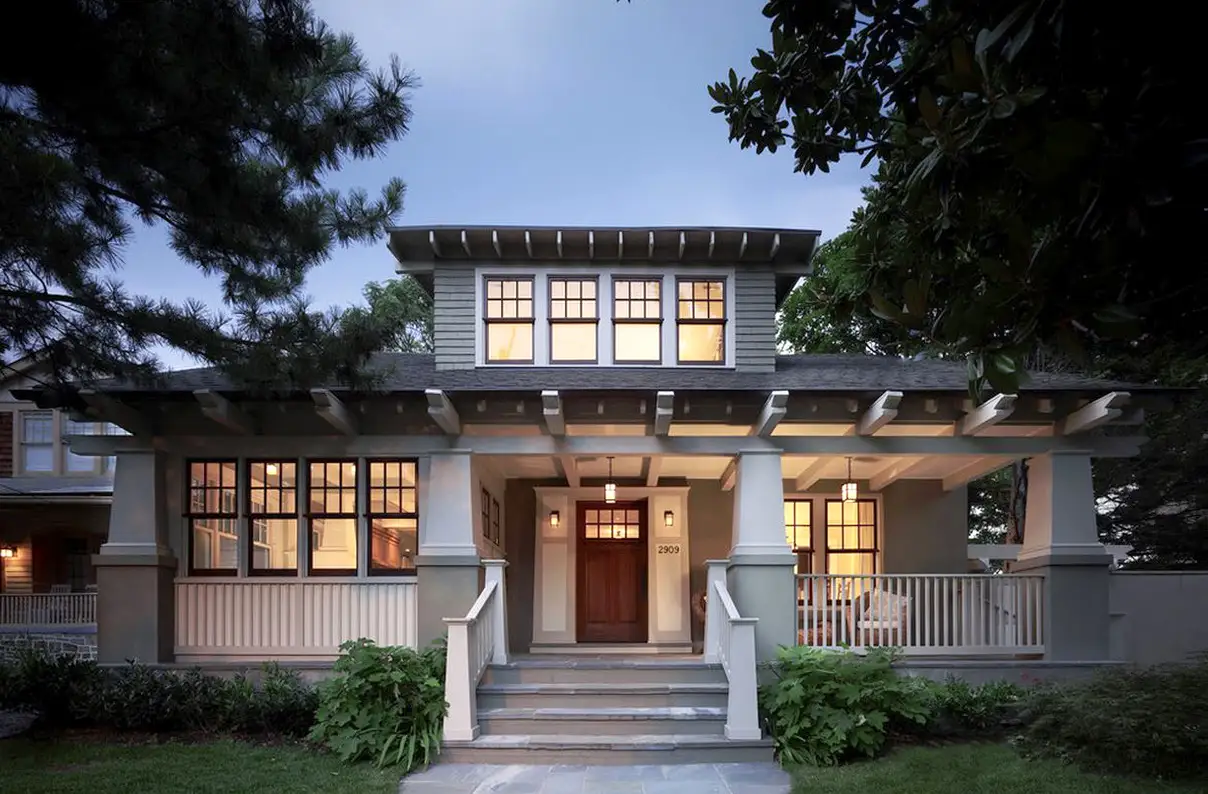
Craftsman
The physical character is dominated by its low-pitched, gabled roof with wide, unenclosed eave overhang. In addition, the style features exposed roof rafters and decorative beams or braces commonly added under gables. Large porches with distinctive supporting columns that extend across the entire front of the house along with extensive use of natural materials (wood and stones) are all defining features of the Craftsman style.
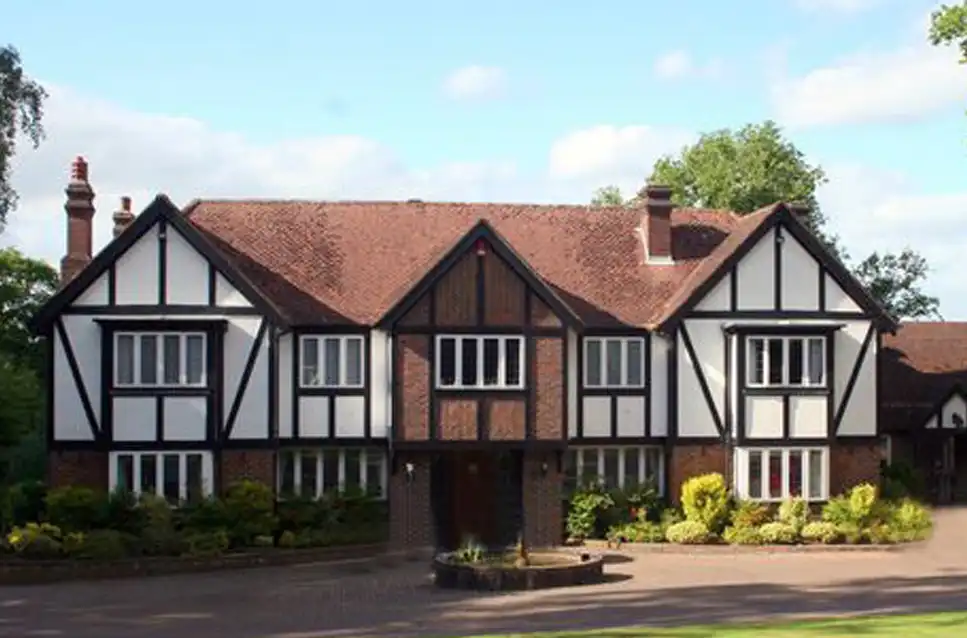
TUDOR REVIVAL
The Tudor Revival architectural style is characterized with a steeply pitched roof and one dominating front gable. Windows are typically grouped and have taller and narrow proportions. Wall surfaces are stucco with stone and brick incorporated. The half-timber detailing is usually showcased on gable ends.
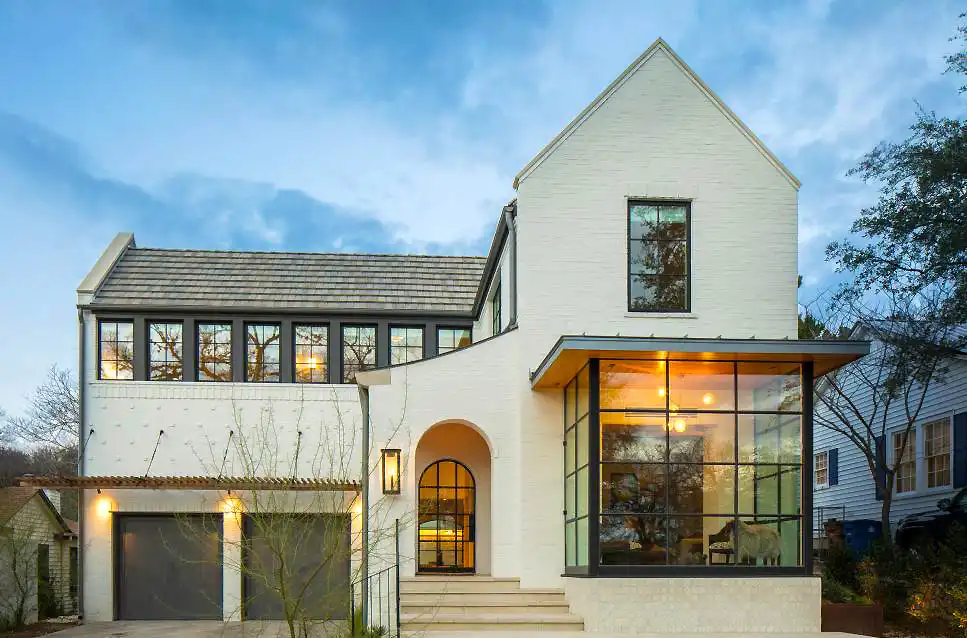
EUROPEAN COTTAGE
The evolving European Cottage architectural style is characterized by its steep roofs, that are usually side-gabled, and façades that are dominated by cross gables. The primary material is stucco with heavy use of stone and brick at bases, as are rounded doorways, multi-paned casement windows, large and an elaborate chimney feature. Some of the most recognizable features for this style are the accent details in gable ends, sculptured swooping walls at the front elevation and tower or alcove element at the entry.
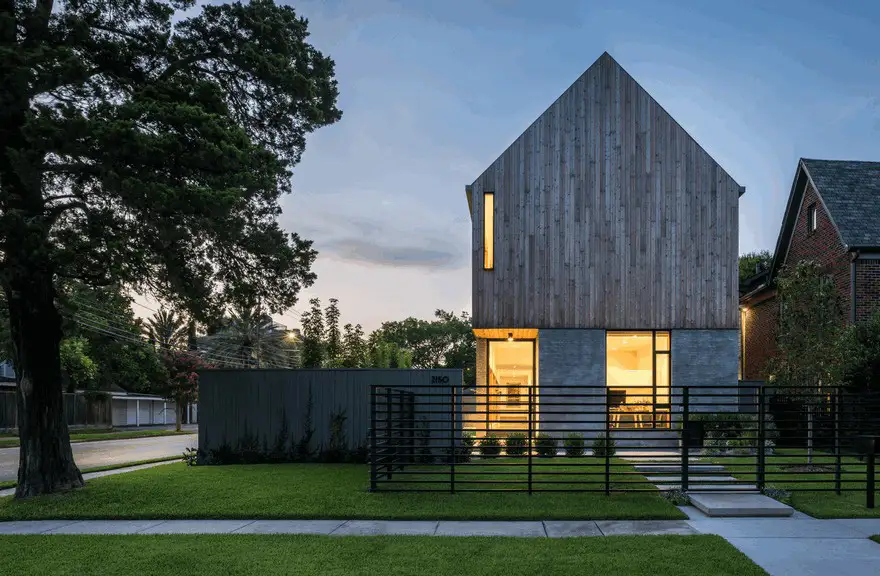
Contemporary
Sculptural forms can include smooth surfaces, shifted volumes, and projecting cantilevers. Floor-to-ceiling windows and an array of square openings placed throughout the façade present straightforward geometry. Retractable shutter panels provide ways to both shade interiors from daylight while maintaining a cutting-edge look. A mix of roof styles can include hip, gable, and sloping shed. A mix of stucco and wood, horizontal lines with contrasting vertical towers or elements and distinct design elements such as sunshades add to the new contemporary home geometry.
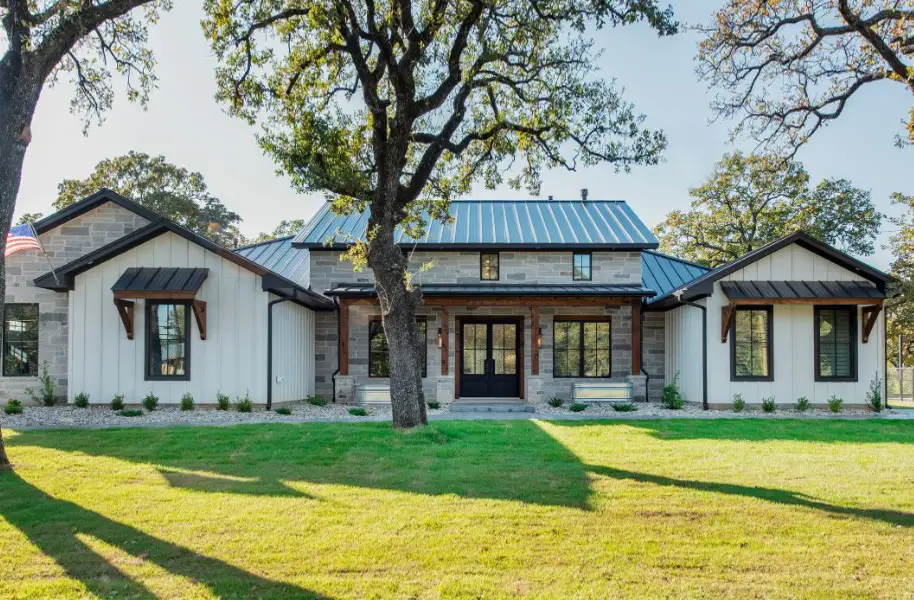
Texas Vernacular
Massing for these homes is based on a rectangular main footprint with multiple gable projections facing the front facade. Deep front and rear porches often span the entire width of the home, but main entries can also be protected by a deep set entry. Stone is typically a dominant material joined by siding or stucco. Roof features are detailed with brackets and exposed rafter tails.


Architectural guidelines
The design guidelines aspire to avoid language and rules that are onerous and difficult to implement. The goal is to make the intentions and spirit of the guidelines clear to allow designers the freedom to create high quality, innovative solutions resulting in a high quality and high value community.
You can view an example submission for review here.
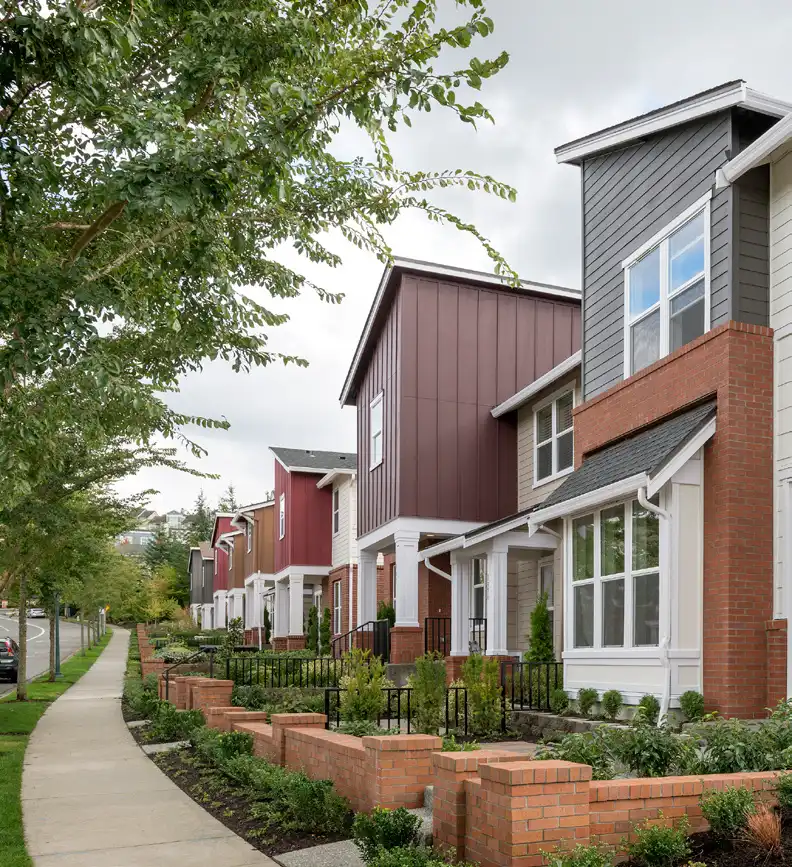
More About Moxie
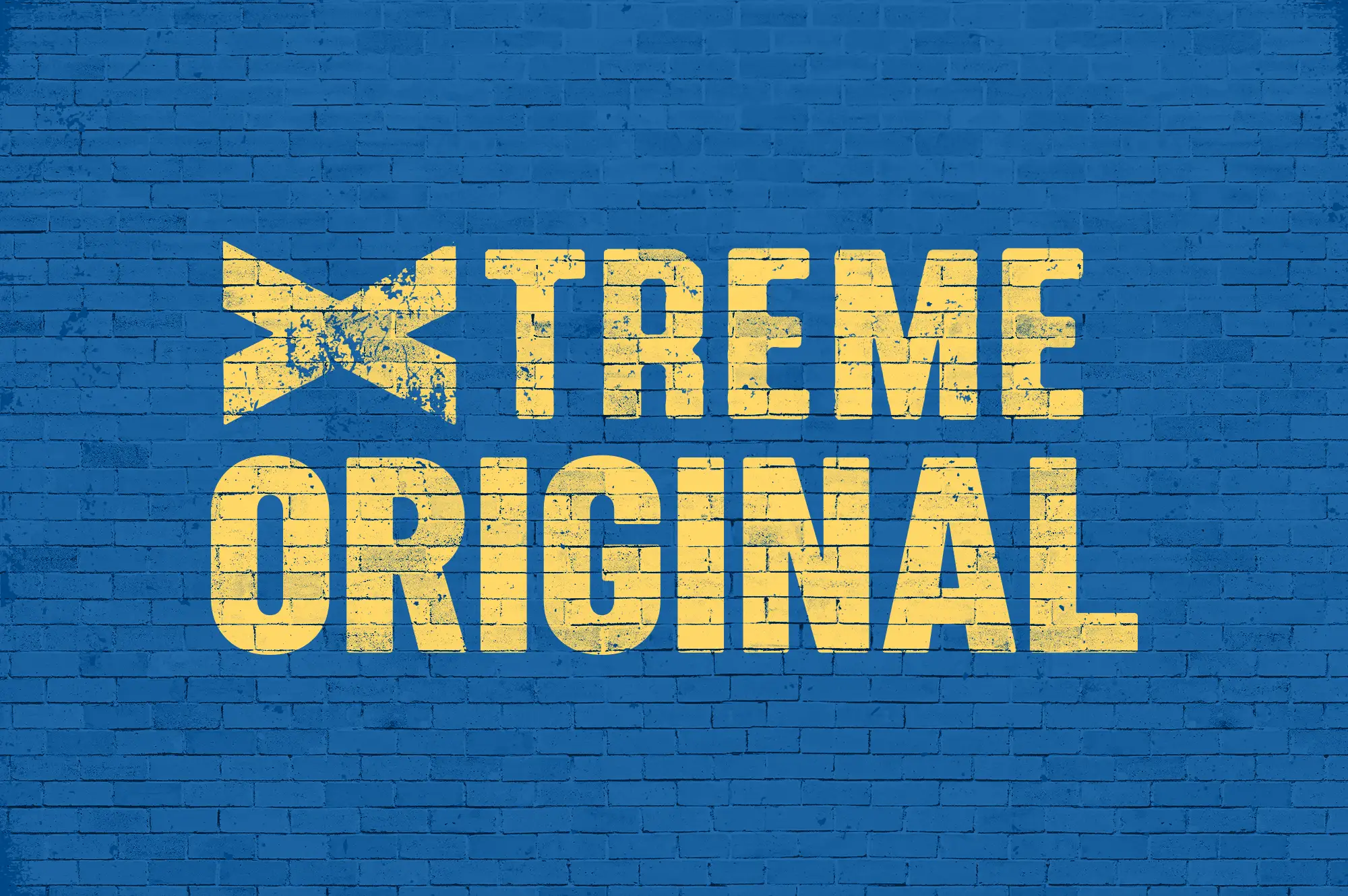
the vision for moxie

about the homebuyers

What you’ll see day one

